Valley Tower - Apartment Living in Lafayette, IN
About
Office Hours
Monday through Friday: 9:00 AM to 6:00 PM. Saturday: 12:00 PM to 4:00 PM. Sunday: Closed.
Come and experience the best of downtown at Valley Tower apartments in Lafayette, Indiana. We are just a few minutes from the Wabash River and provide easy access to Sagamore Parkway. You can enjoy marvelous shopping and fine dining, all within reach. Entertainment will never be an issue with Purdue University minutes away, and downtown Lafayette's event calendar is always busy.
Valley Tower apartments offer four spacious floor plans with the comfort and convenience you deserve. Choosing the right home for you is effortless with our stunning one, two, and three bedroom apartments for rent. Each features air conditioning, carpeted and hardwood flooring, and a well-equipped kitchen with a pantry. If you need a furnished home, we can provide this optional service.
We are a pet-friendly community with treats, so bring your pet along. The clubhouse provides high-speed internet access with copy and fax services. Spend time outdoors in the picnic and barbecue area, or stay in shape at our state-of-the-art fitness center. We strive to make each resident feel at home and can't wait for you to join us at Valley Tower apartments in Lafayette, IN.
Floor Plans
1 Bedroom Floor Plan
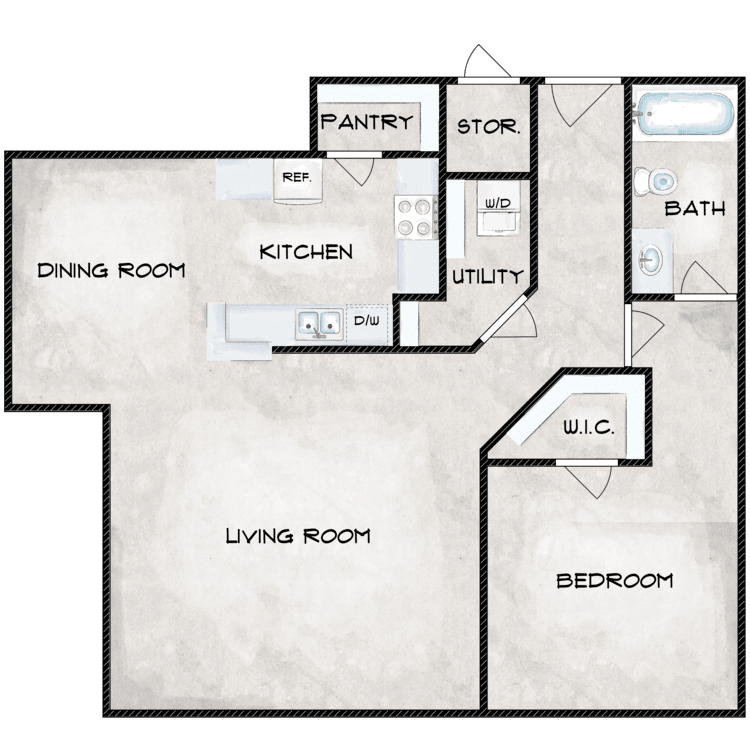
1 Bed
Details
- Beds: 1 Bedroom
- Baths: 1.5
- Square Feet: 920
- Rent: $999
- Deposit: $250 - 1 Month's Rent
Floor Plan Amenities
- Balconies
- Cable Ready
- Carpet and Hardwood Floors
- Ceiling Fans
- Central Air and Heating
- Dishwasher
- Furnished Available *
- Granite Countertops
- Microwave
- Mini Blinds
- Pantry
- Refrigerator
- Stainless Steel or Black Appliances
- Vertical Blinds
- Views Available *
- Washer and Dryer in Home *
* In Select Apartment Homes
Floor Plan Photos
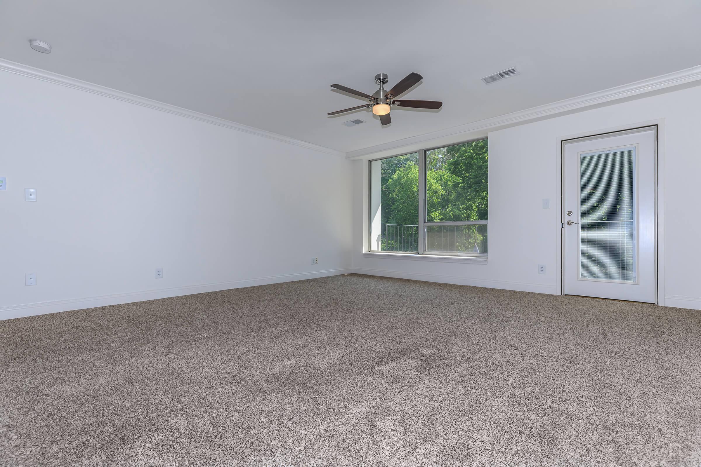
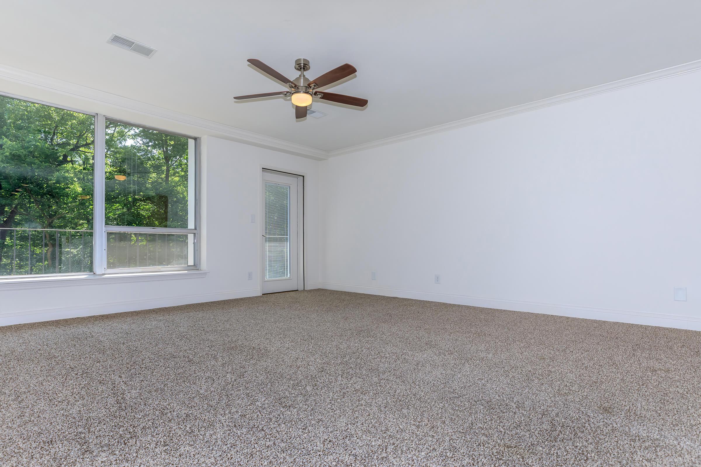
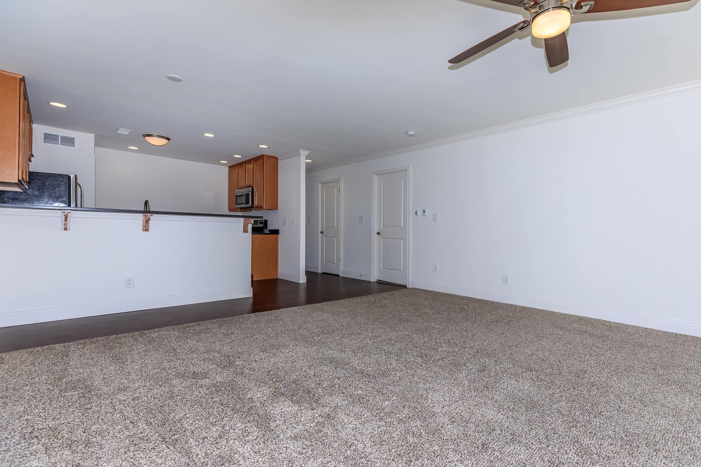
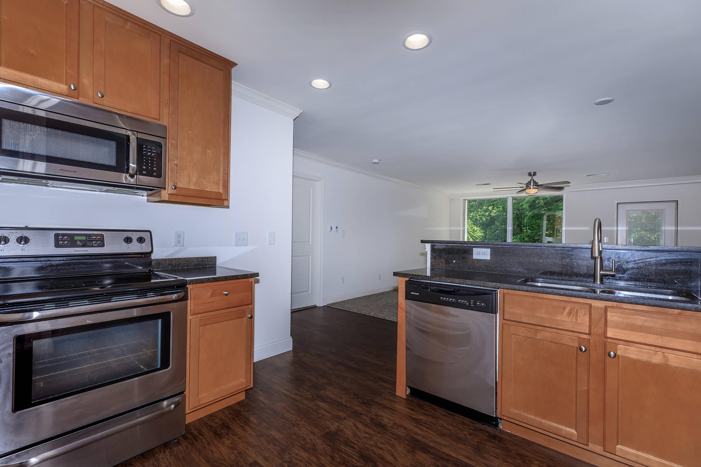
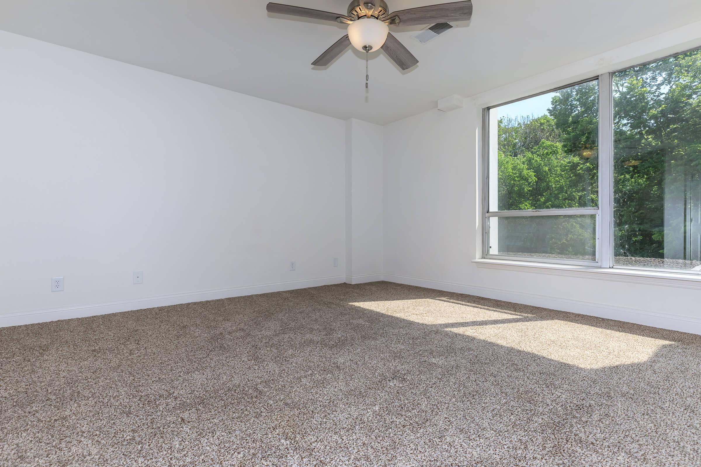
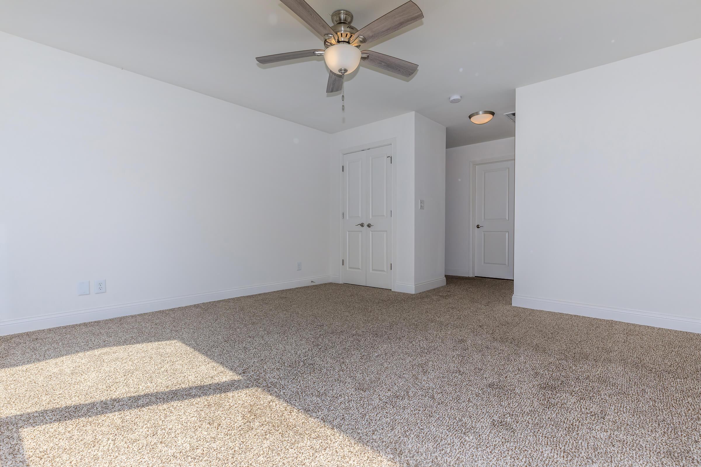
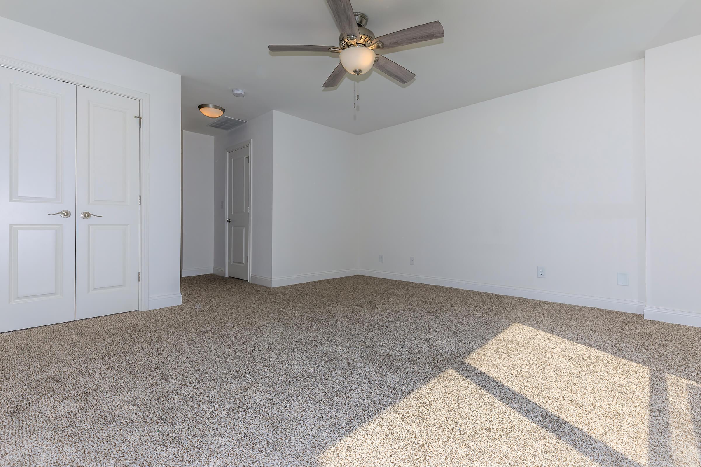
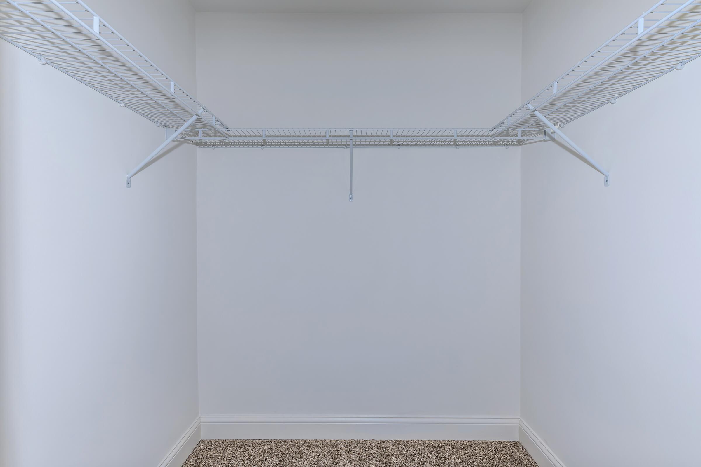
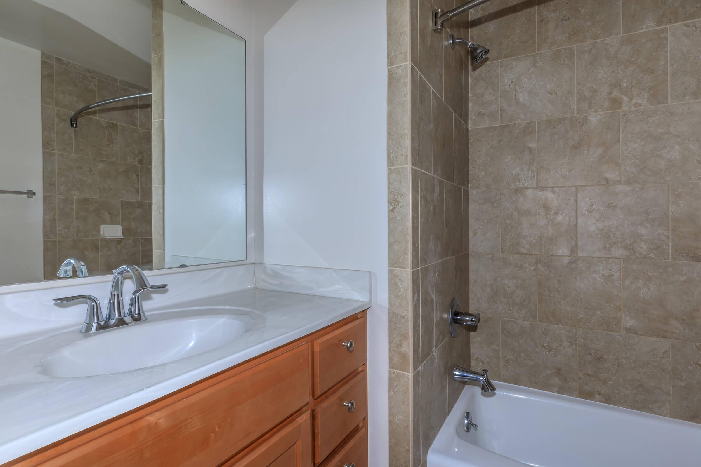
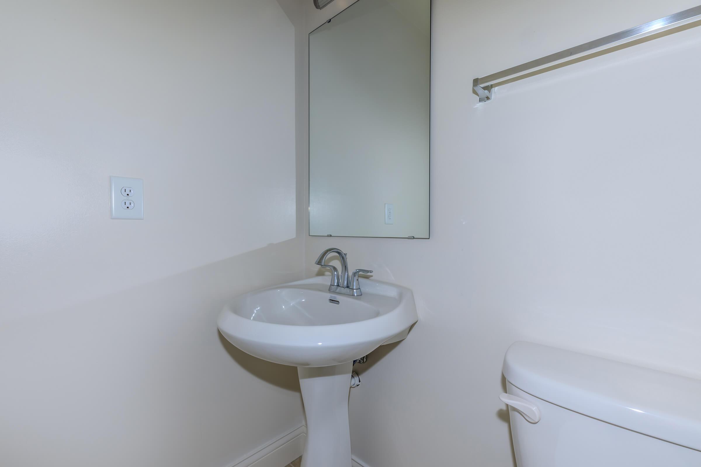
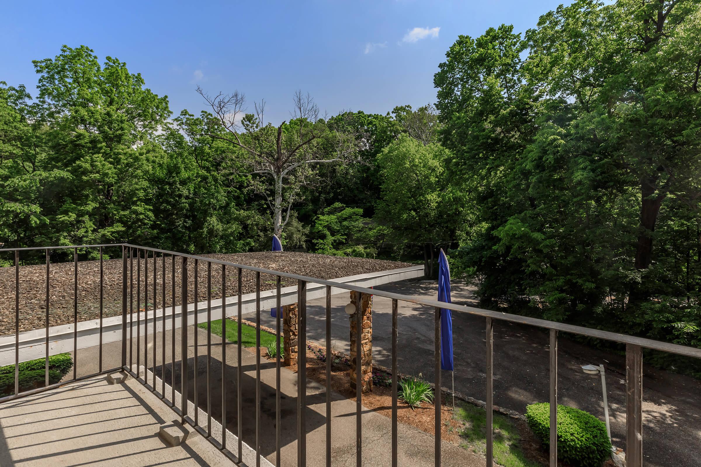
2 Bedroom Floor Plan
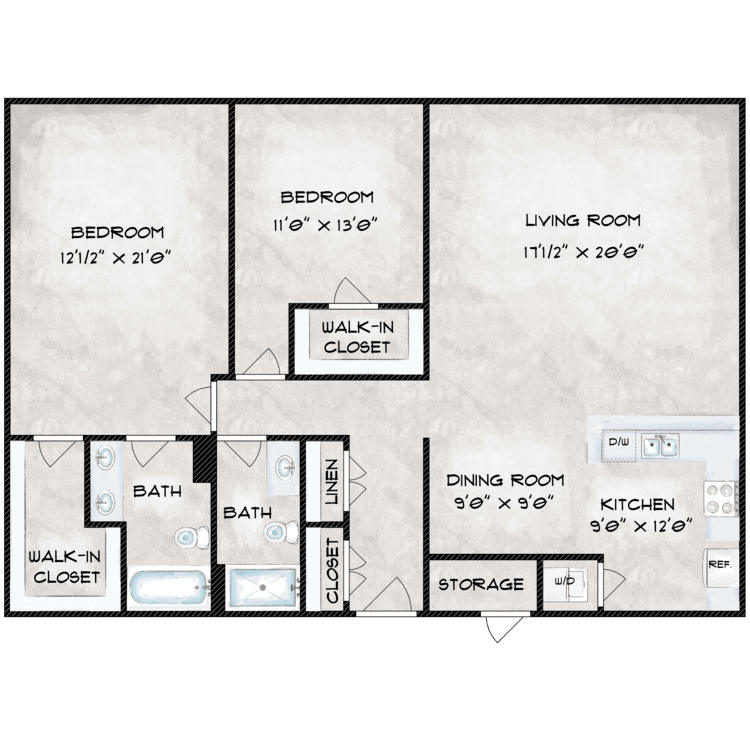
2 Traditional
Details
- Beds: 2 Bedrooms
- Baths: 2
- Square Feet: 1346
- Rent: $1189-$1229
- Deposit: $250 - 1 Month's Rent
Floor Plan Amenities
- Balconies
- Cable Ready
- Carpet and Hardwood Floors
- Ceiling Fans
- Central Air and Heating
- Dishwasher
- Furnished Available *
- Granite Countertops
- Microwave
- Mini Blinds
- Pantry
- Refrigerator
- Stainless Steel or Black Appliances
- Vertical Blinds
- Views Available *
- Washer and Dryer in Home *
* In Select Apartment Homes
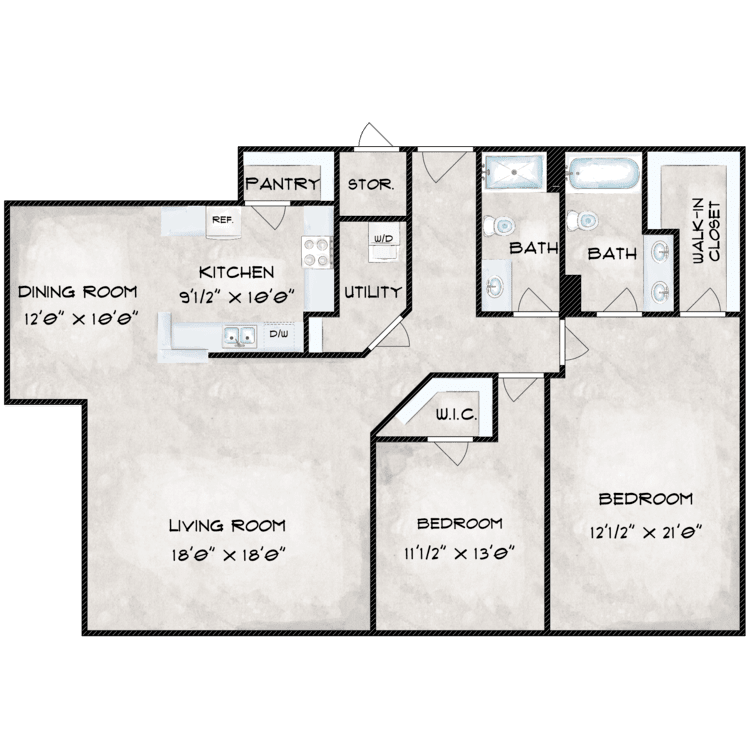
2 Deluxe
Details
- Beds: 2 Bedrooms
- Baths: 2
- Square Feet: 1386
- Rent: $1189-$1229
- Deposit: $250 - 1 Month's Rent
Floor Plan Amenities
- Balconies
- Cable Ready
- Carpet and Hardwood Floors
- Ceiling Fans
- Central Air and Heating
- Dishwasher
- Furnished Available *
- Granite Countertops
- Microwave
- Mini Blinds
- Pantry
- Refrigerator
- Stainless Steel or Black Appliances
- Vertical Blinds
- Views Available *
- Washer and Dryer in Home *
* In Select Apartment Homes
Floor Plan Photos
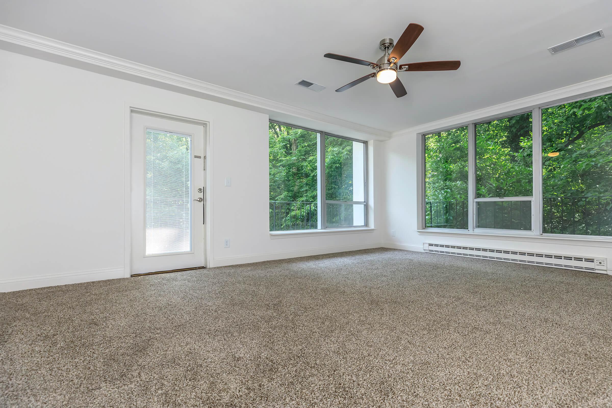
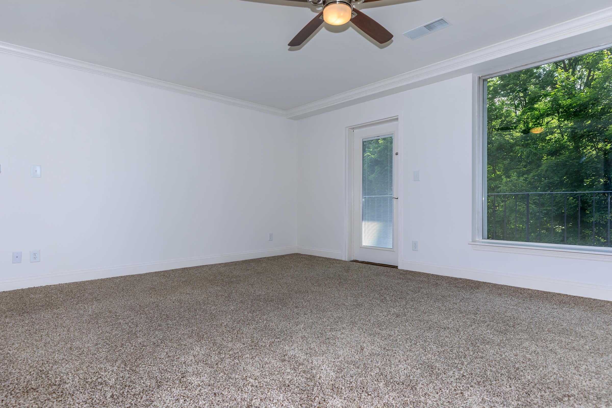
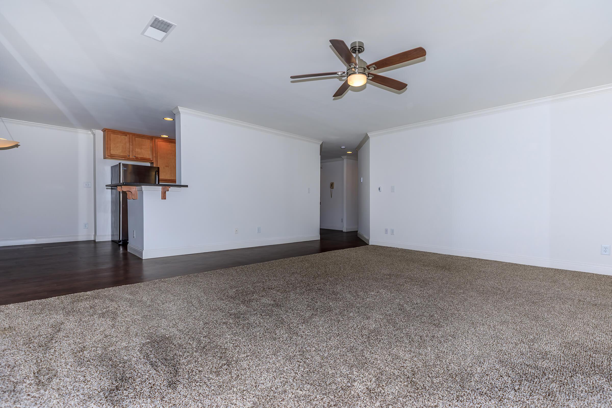
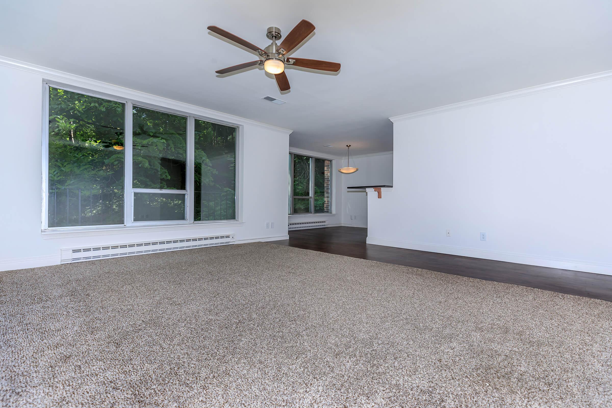
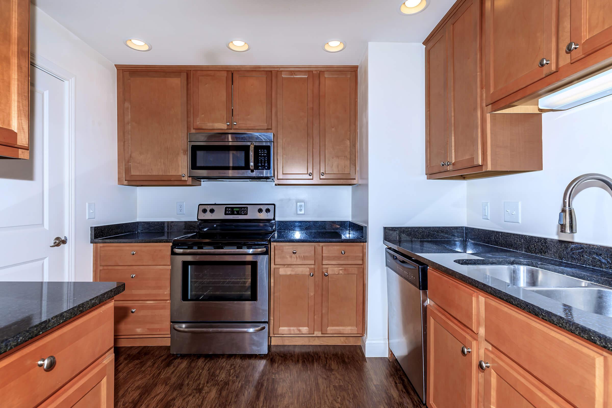
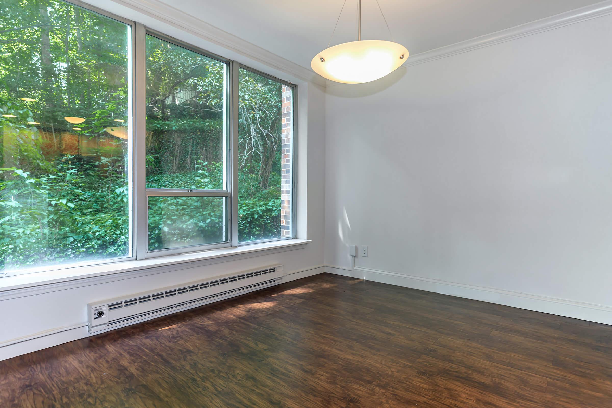
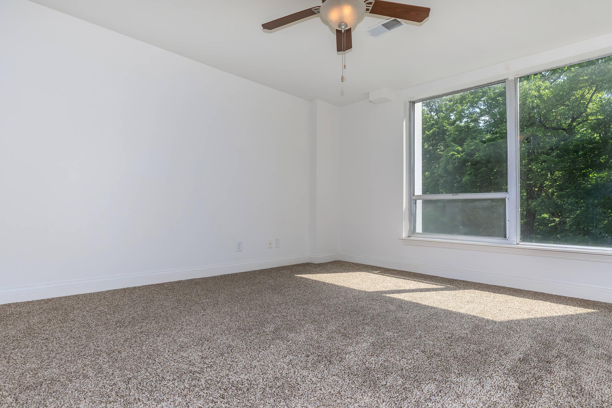
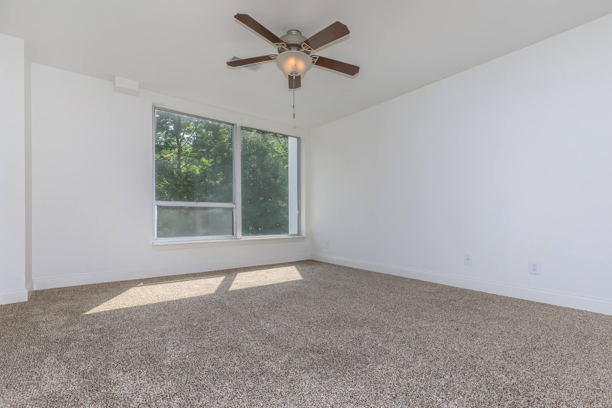
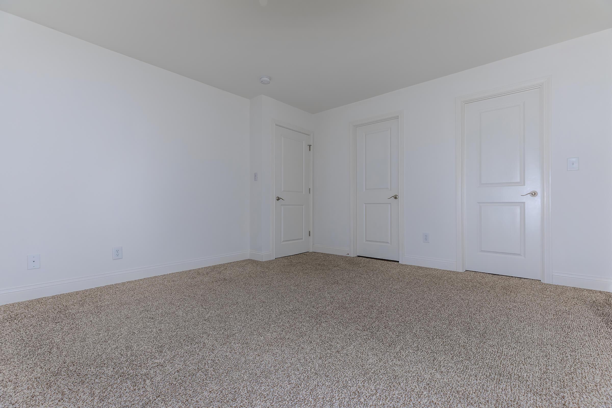
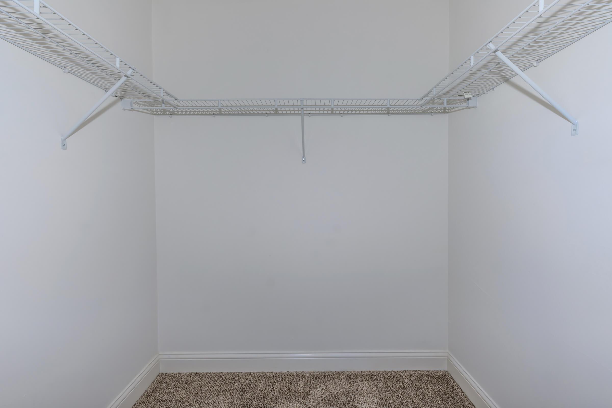
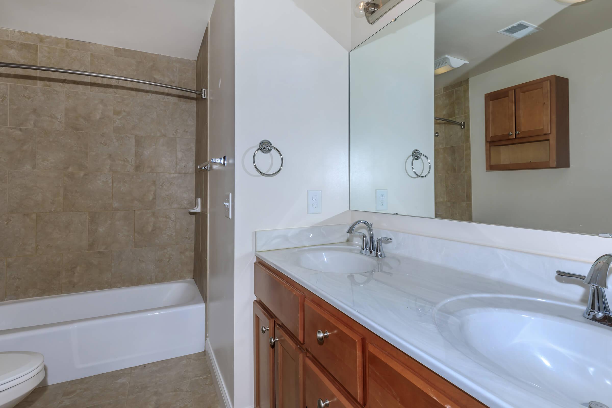
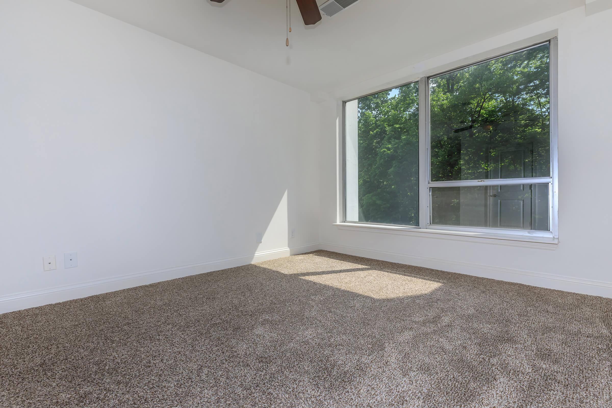
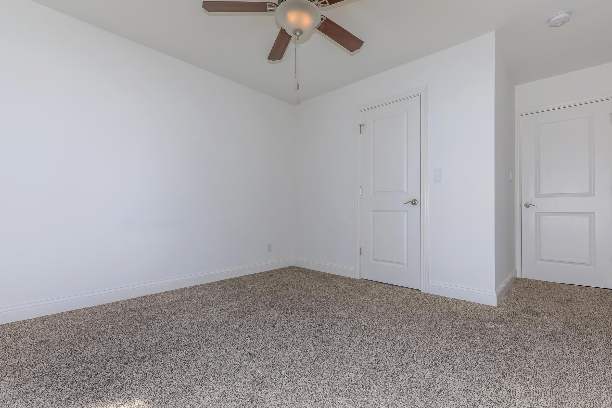
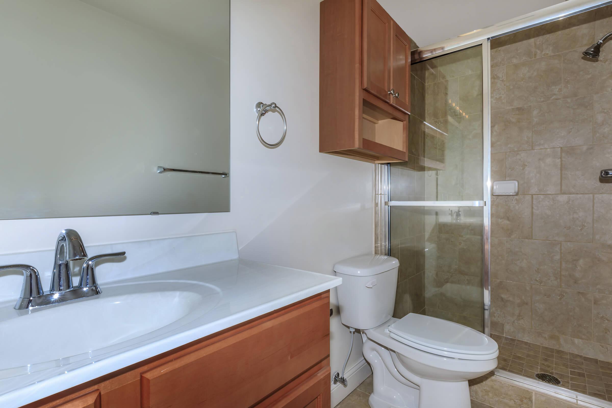
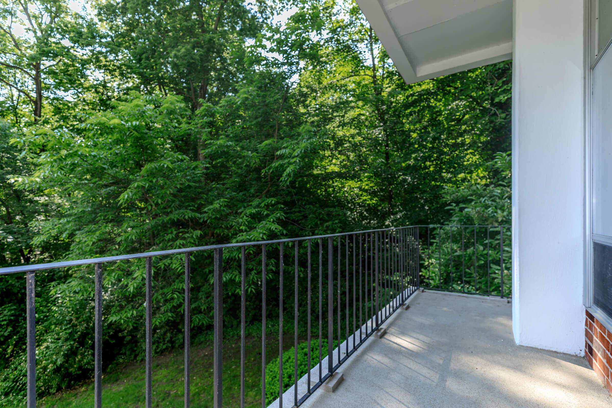
3 Bedroom Floor Plan
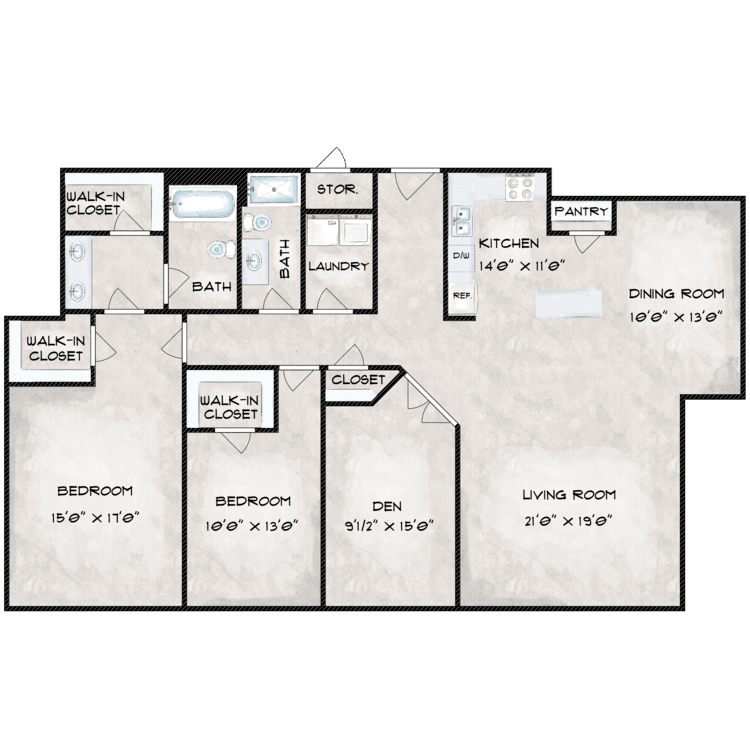
3 Bed
Details
- Beds: 3 Bedrooms
- Baths: 2
- Square Feet: 1683
- Rent: $1459
- Deposit: $250 - 1 Month's Rent
Floor Plan Amenities
- Balconies
- Cable Ready
- Carpet and Hardwood Floors
- Ceiling Fans
- Central Air and Heating
- Dishwasher
- Furnished Available *
- Granite Countertops
- Microwave
- Mini Blinds
- Pantry
- Refrigerator
- Stainless Steel or Black Appliances
- Vertical Blinds
- Views Available *
- Washer and Dryer in Home *
* In Select Apartment Homes
Floor Plan Photos
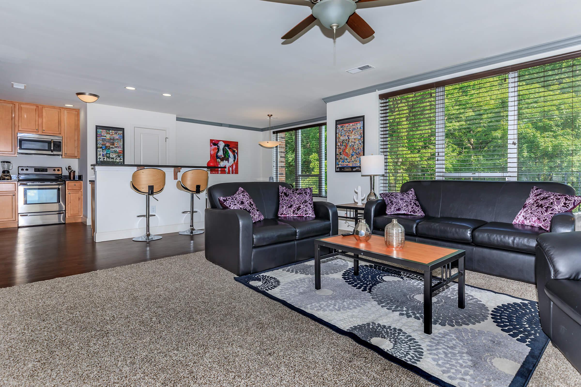
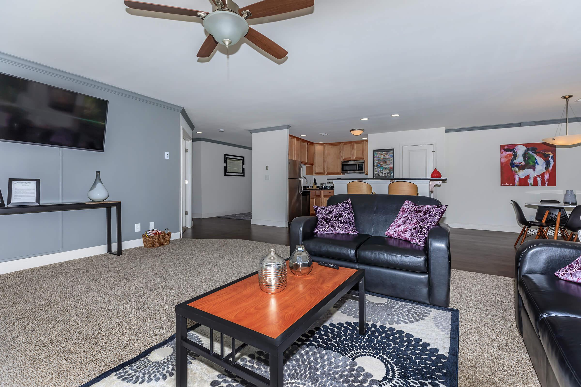
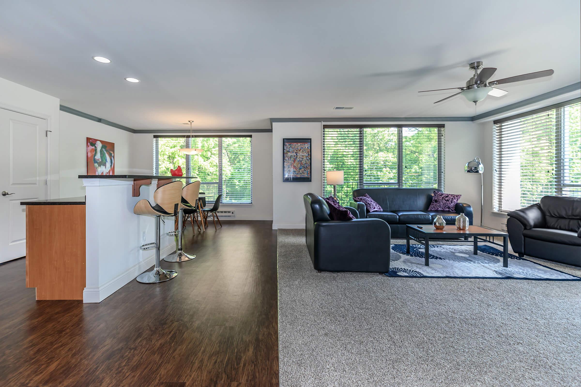
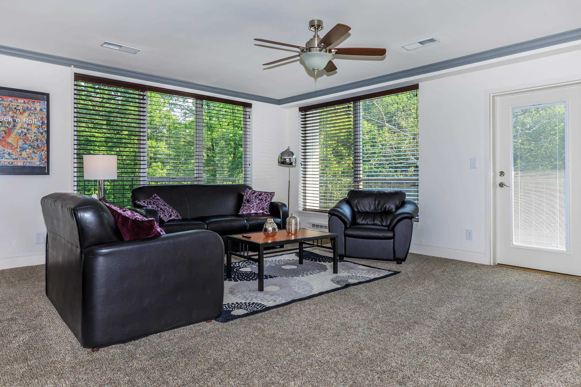
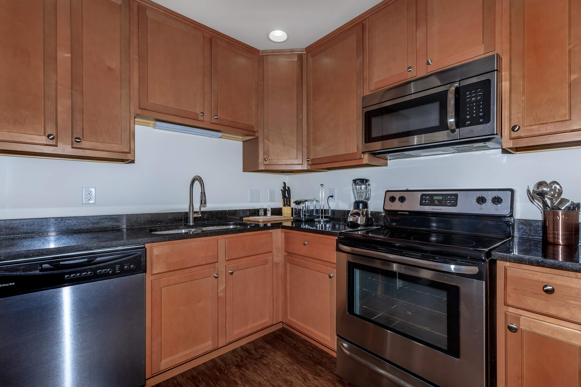
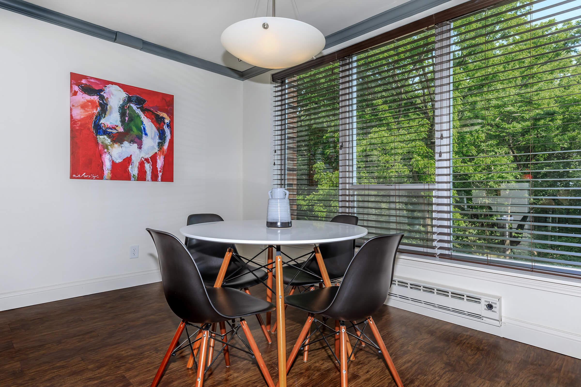
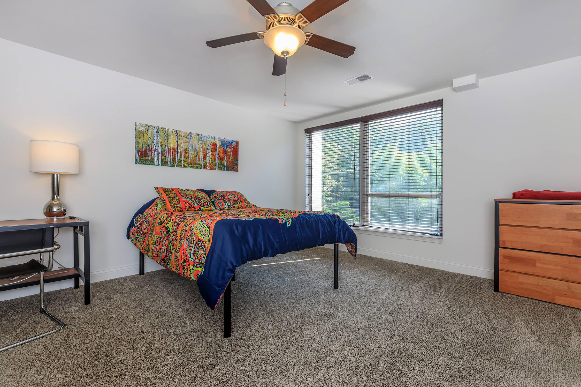
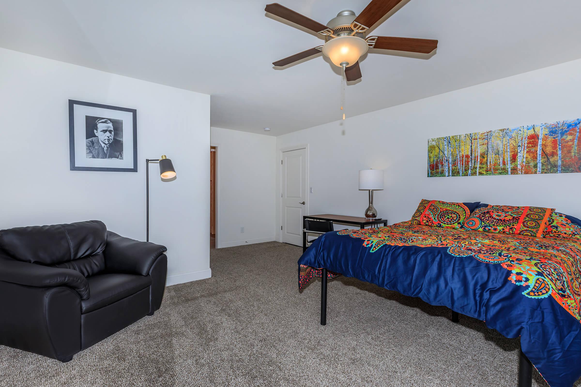
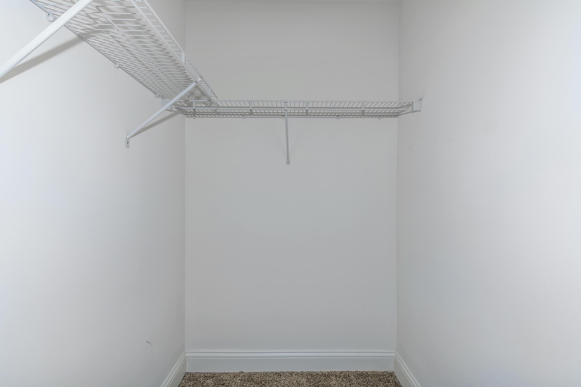
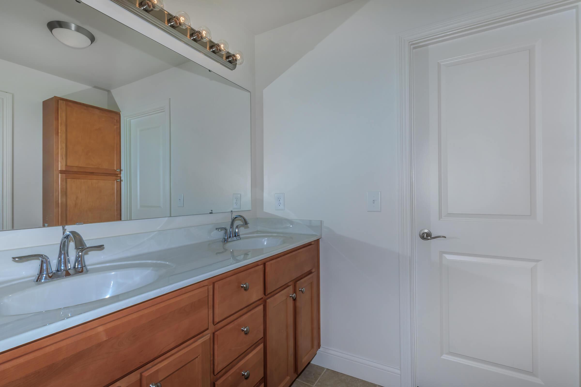
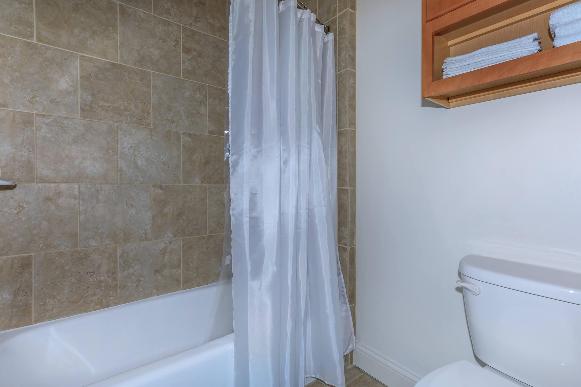
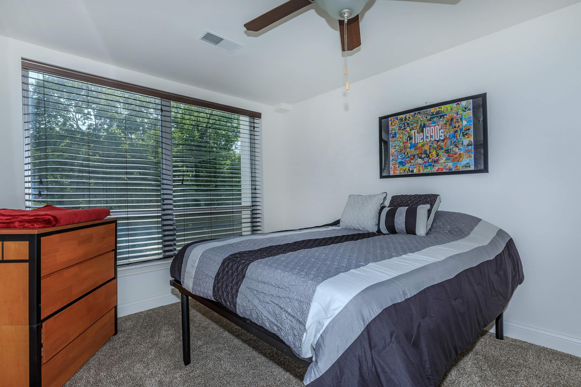
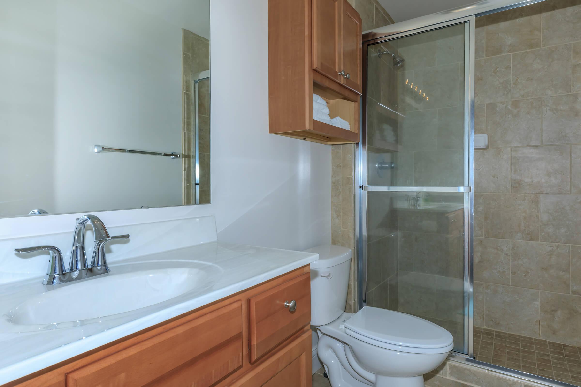
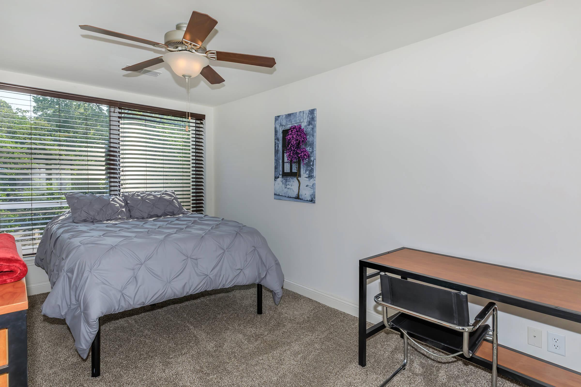
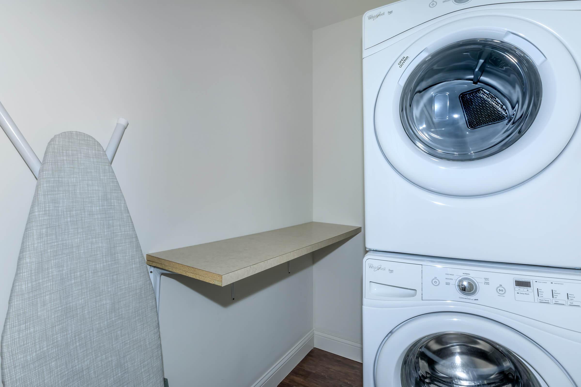
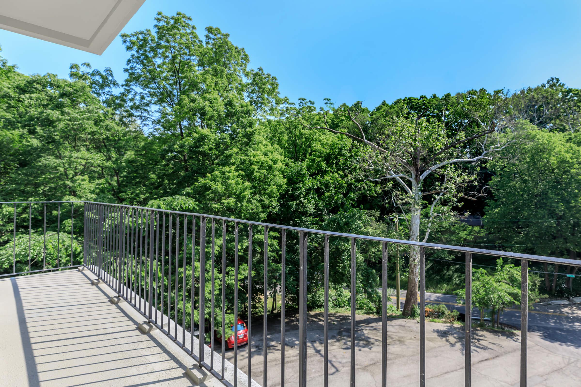
Amenities
Explore what your community has to offer
Community Advantages
- 24-Hour Fitness Center Access
- Access to Free Tanning
- Access to Public Transportation
- Air Hockey
- Assigned Parking
- Basketball Court
- Beautiful Landscaping
- Billiards
- Business Center
- Clubhouse Access
- Copy and Fax Services
- Corporate Housing Available
- Covered Parking
- Easy Access to Freeways
- Easy Access to Shopping
- Elevator
- Guest Parking
- High-speed Internet Access
- Indoor Spa
- Laundry Facility
- On-call Maintenance
- On-site Maintenance
- Online Rent Payments
- Picnic and Barbecue Area
- Public Parks Nearby
- Sand Volleyball Court
- Shimmering Swimming Pool
- Tennis Court
Interior Amenities
- Balconies
- Cable Ready
- Carpet and Hardwood Floors
- Ceiling Fans
- Central Air and Heating
- Furnished Available
- Granite Countertops
- Mini Blinds
- Pantry
- Stainless Steel or Black Appliances
- Vertical Blinds
- Views Available*
- Washer and Dryer in Home*
* In Select Apartment Homes
Pet Policy
Our community conveniently allows pets. We are located within a short walk of the beautiful Lafayette and West Lafayette trails. Your furry friend will also enjoy living within a couple of blocks of a popular pet food and supply store. After taking your pet for a walk, don't forget to stop in for a treat in our Regency Springs leasing center. Pets Welcome Upon Approval. Breed Restrictions apply. Aggressive breeds are not allowed. Maximum adult weight is 40 pounds.
Photos
Amenities
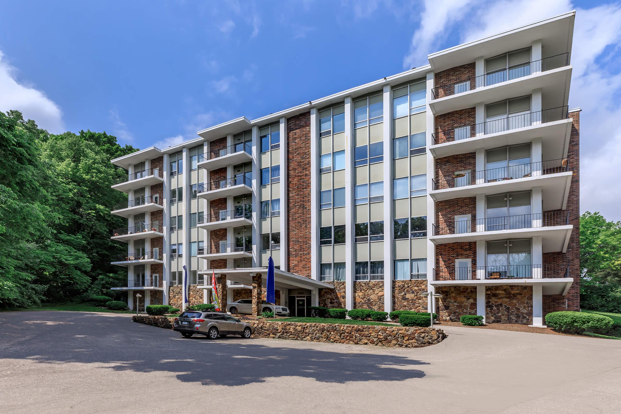
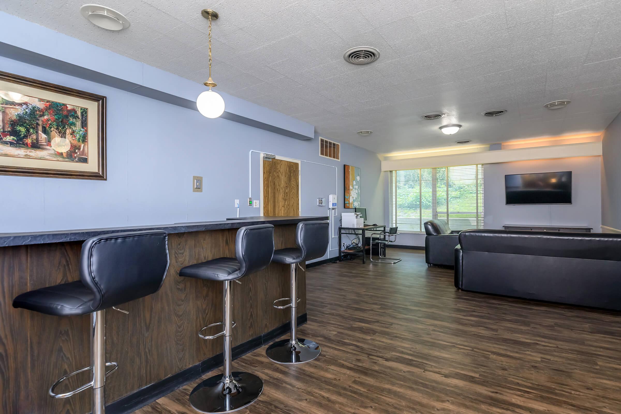
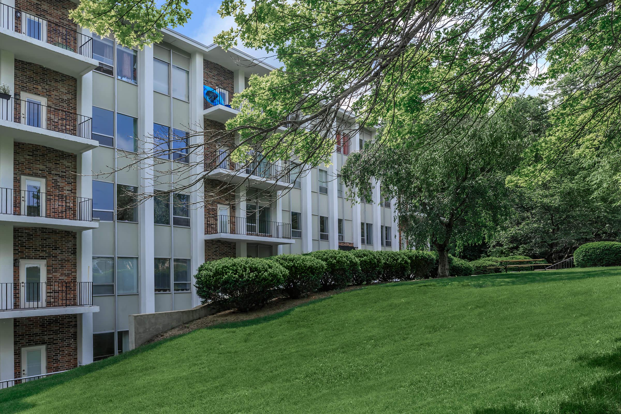
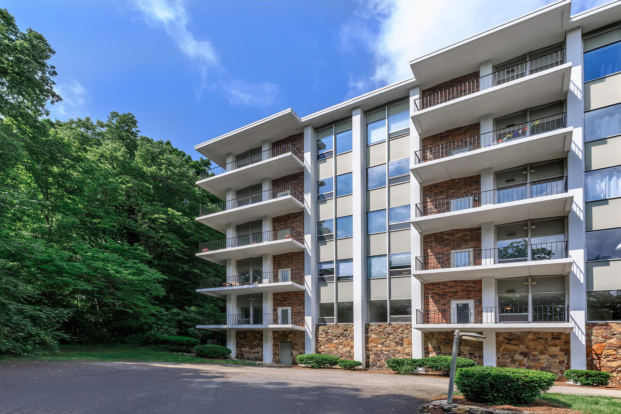
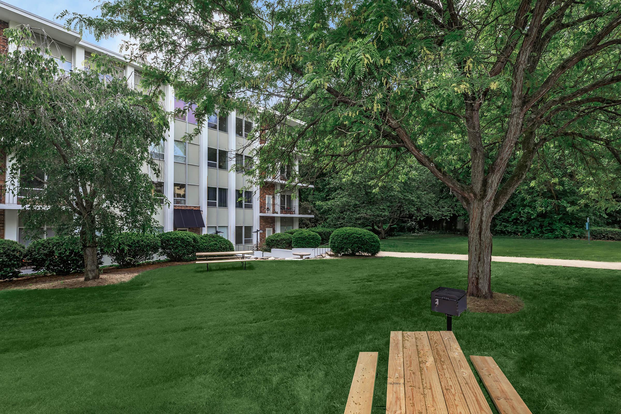
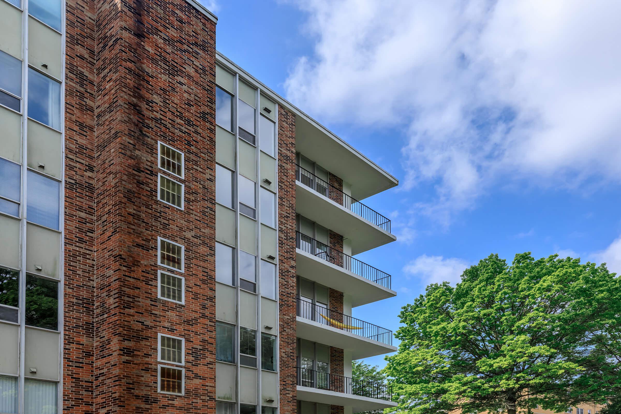
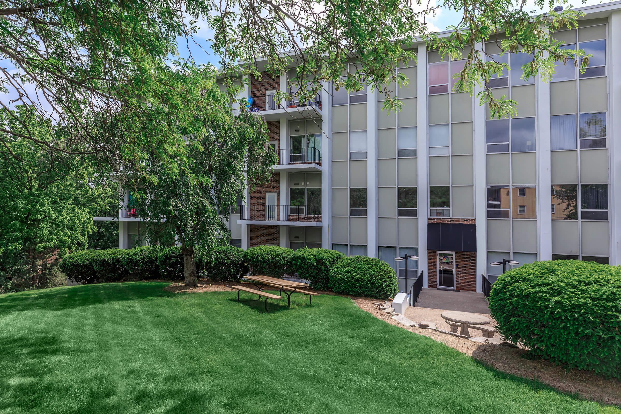
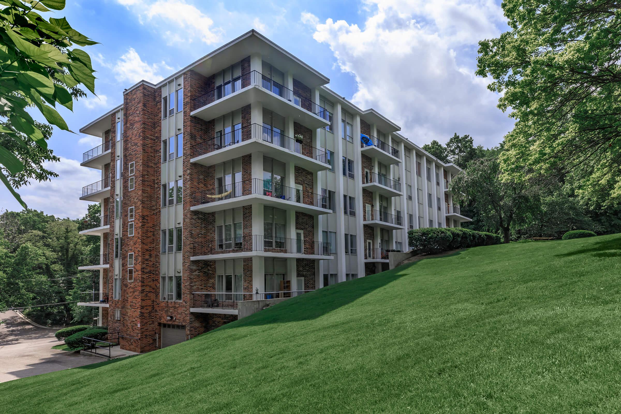
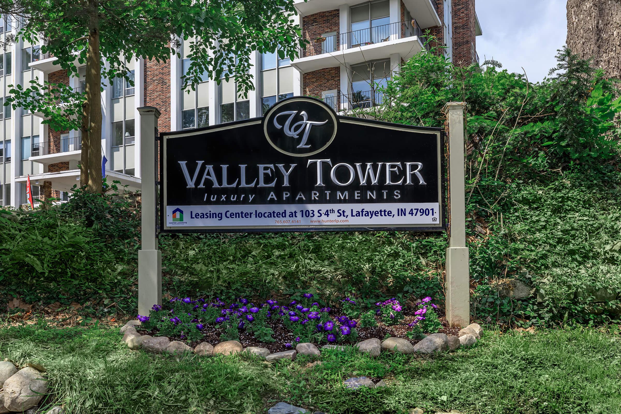
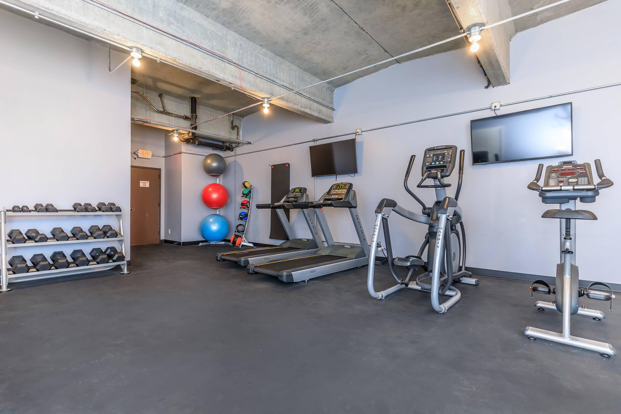
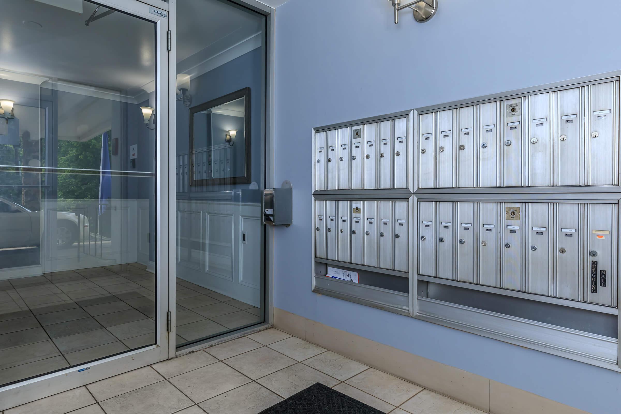
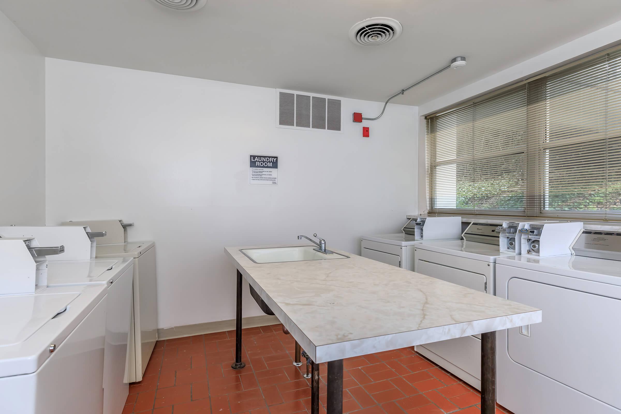
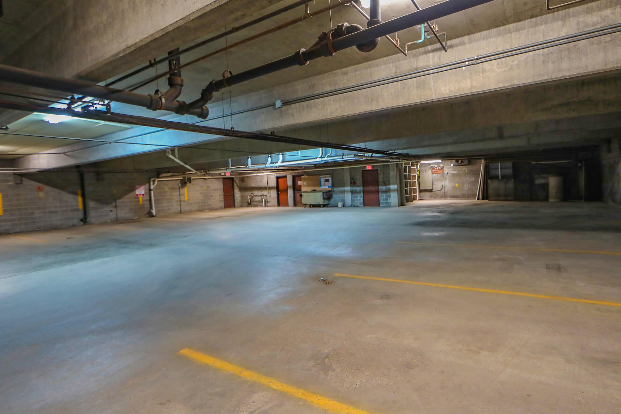
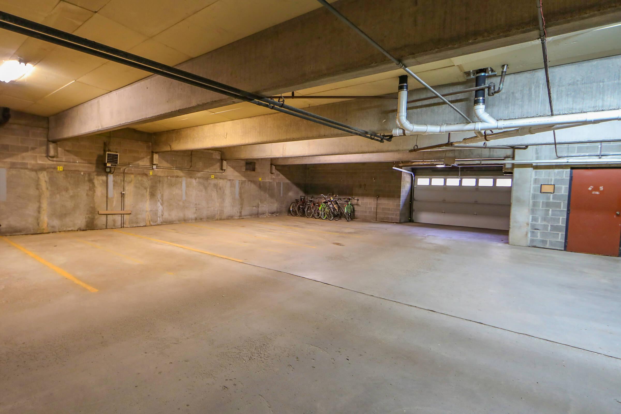
1 Bed











2 Bed Deluxe















3 Bed
















Neighborhood
Points of Interest
Valley Tower
Located 300 Valley St Lafayette, IN 47905Bank
Bar/Lounge
Cafes, Restaurants & Bars
Cinema
City Services & Information
Civil Services
Coffee Shop
Elementary School
Emergency & Fire
Entertainment
Fast Food
Fitness Center
Golf Course
Grocery Store
High School
Hospital
Library
Middle School
Outdoor Recreation
Park
Police Dept.
Post Office
Restaurant
Salons
School
Shopping
Shopping Center
Sporting Center
University
Contact Us
Come in
and say hi
300 Valley St
Lafayette,
IN
47905
Phone Number:
765-420-8355
TTY: 711
Office Hours
Monday through Friday: 9:00 AM to 6:00 PM. Saturday: 12:00 PM to 4:00 PM. Sunday: Closed.